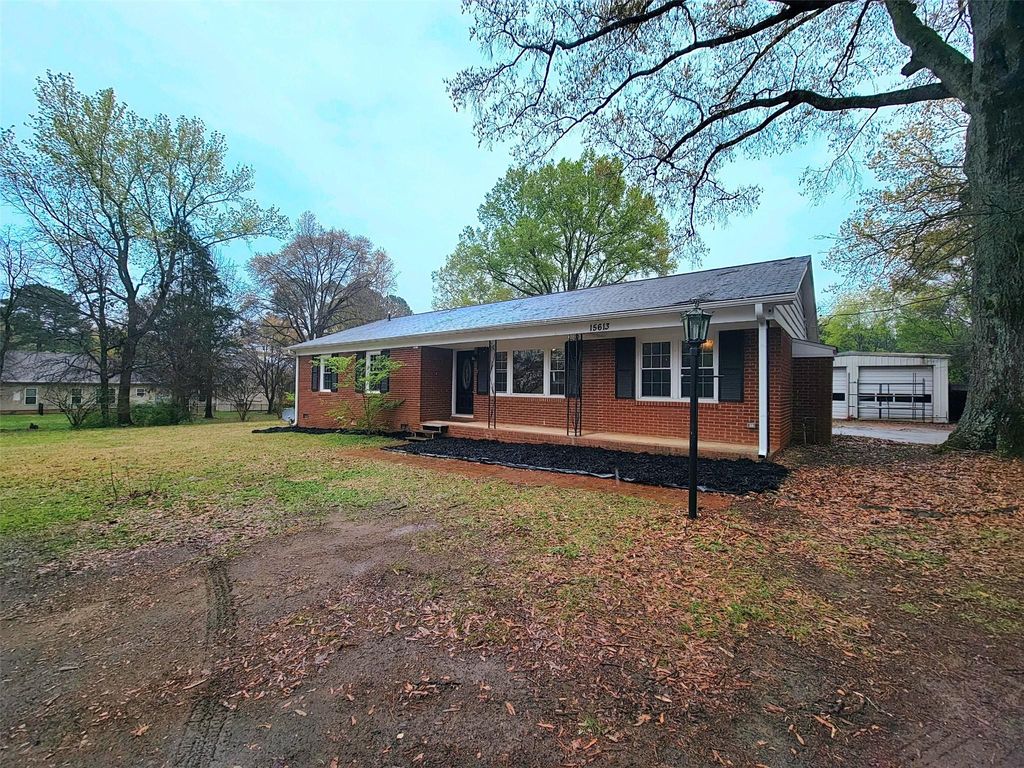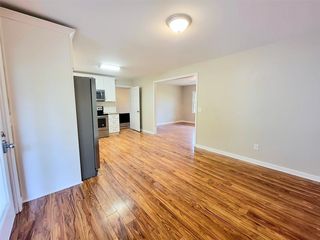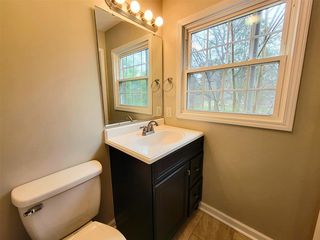


OFF MARKET
15613 S J Lawrence Rd
Charlotte, NC 28273
Yorkshire- 4 Beds
- 2 Baths
- 1,564 sqft (on 0.86 acres)
- 4 Beds
- 2 Baths
- 1,564 sqft (on 0.86 acres)
4 Beds
2 Baths
1,564 sqft
(on 0.86 acres)
Homes for Sale Near 15613 S J Lawrence Rd
Skip to last item
Skip to first item
Local Information
© Google
-- mins to
Commute Destination
Description
This property is no longer available to rent or to buy. This description is from April 28, 2023
Welcome home to this Sought-after full brick ranch in the Steele Creek area of Charlotte. This well-cared-for home is ready to move right in. Enter into the open living room/kitchen. Large windows bring in lots of natural light. Kitchen with like new slow-close cabinets and stainless steel appliances. The breakfast/Dining area features doors to the exterior 2-car carport area. Spacious bedrooms with ample carpet space. Primary bedroom with two closets and an attached half bath. One of the closets touches the bathroom wall and there is a crawl space, so there is a possibility of being able to add a shower and converting to a full bathroom. The fourth bedroom/bonus has a fireplace and can be used as a rec room/office/great room, the closet is in the attached laundry room. Huge outbuilding/2 car garage with very high ceilings and bay doors. Can likely fit an RV, boat, or other fun toys. Over 3/4 an acre with lots of privacy, yet close to Carowinds, I-77 & I-485, Rivergate Shopping + more.
Home Highlights
Parking
Garage
Outdoor
No Info
A/C
Heating & Cooling
HOA
None
Price/Sqft
No Info
Listed
180+ days ago
Home Details for 15613 S J Lawrence Rd
Active Status |
|---|
MLS Status: Closed |
Interior Features |
|---|
Interior Details Number of Rooms: 8Types of Rooms: Primary Bedroom, Bedroom S, Dining Area, Bed Bonus, Bathroom Full, Bathroom Half, Breakfast |
Beds & Baths Number of Bedrooms: 4Main Level Bedrooms: 4Number of Bathrooms: 2Number of Bathrooms (full): 1Number of Bathrooms (half): 1 |
Dimensions and Layout Living Area: 1564 Square Feet |
Appliances & Utilities Appliances: Dishwasher, Disposal, Dryer, Electric Range, Electric Water Heater, Microwave, Refrigerator, Washer, Washer/DryerDishwasherDisposalDryerLaundry: Main LevelMicrowaveRefrigeratorWasher |
Heating & Cooling Heating: Central,Heat PumpHas CoolingAir Conditioning: Central Air,Heat PumpHas HeatingHeating Fuel: Central |
Fireplace & Spa Fireplace: Other - See Remarks |
Windows, Doors, Floors & Walls Flooring: Carpet, Tile |
Levels, Entrance, & Accessibility Floors: Carpet, Tile |
View No View |
Exterior Features |
|---|
Exterior Home Features Roof: CompositionExterior: Fire Pit, StorageFoundation: Crawl Space |
Parking & Garage Number of Garage Spaces: 4Number of Carport Spaces: 2Open Parking Spaces: 8Has a CarportHas a GarageNo Attached GarageHas Open ParkingParking: Attached Carport,Driveway,Detached Garage,Garage Shop,Garage on Main Level |
Frontage Responsible for Road Maintenance: Publicly Maintained RoadRoad Surface Type: Dirt, Gravel, Paved |
Water & Sewer Sewer: Public Sewer |
Surface & Elevation Elevation Units: Feet |
Finished Area Finished Area (above surface): 1564 |
Property Information |
|---|
Year Built Year Built: 1966 |
Property Type / Style Property Type: ResidentialProperty Subtype: Single Family ResidenceArchitecture: Transitional |
Building Construction Materials: Brick FullNot a New Construction |
Property Information Parcel Number: 21908202 |
Price & Status |
|---|
Price List Price: $375,000 |
Location |
|---|
Direction & Address City: CharlotteCommunity: None |
School Information Elementary School: River GateJr High / Middle School: SouthwestHigh School: Olympic |
Agent Information |
|---|
Buyer Agent Buyer Company Name: Andy Bovender Team |
Building |
|---|
Building Area Building Area: 1564 Square Feet |
Lot Information |
|---|
Lot Area: 0.86 acres |
Listing Info |
|---|
Special Conditions: Standard |
Offer |
|---|
Listing Terms: Cash, Conventional |
Compensation |
|---|
Buyer Agency Commission: 2Buyer Agency Commission Type: %Sub Agency Commission: 0Sub Agency Commission Type: % |
Notes The listing broker’s offer of compensation is made only to participants of the MLS where the listing is filed |
Miscellaneous |
|---|
Mls Number: CAR4011264Attic: Pull Down StairsAttribution Contact: jessica@carolinaresidentialgroup.com |
Additional Information |
|---|
Mlg Can ViewMlg Can Use: IDX |
Last check for updates: 1 day ago
Listed by Jessica Sinski
Carolina Residential Group LLC
Bought with: Casandra Wilburn, (804) 356-2719, COMPASS
Source: Canopy MLS as distributed by MLS GRID, MLS#CAR4011264

Price History for 15613 S J Lawrence Rd
| Date | Price | Event | Source |
|---|---|---|---|
| 04/28/2023 | $370,000 | Sold | Canopy MLS as distributed by MLS GRID #4011264 |
| 03/23/2023 | $375,000 | Listed For Sale | Canopy MLS as distributed by MLS GRID #CAR4011264 |
| 09/08/2022 | ListingRemoved | Canopy MLS as distributed by MLS GRID #3876249 | |
| 09/07/2022 | $345,000 | PendingToActive | Canopy MLS as distributed by MLS GRID #3876249 |
| 06/23/2022 | $345,000 | Contingent | Canopy MLS as distributed by MLS GRID #3876249 |
| 06/23/2022 | $345,000 | Listed For Sale | Canopy MLS as distributed by MLS GRID #3876249 |
| 10/25/2017 | $1,595 | Sold | N/A |
| 10/18/2016 | $100,000 | Sold | N/A |
Property Taxes and Assessment
| Year | 2023 |
|---|---|
| Tax | $2,999 |
| Assessment | $389,900 |
Home facts updated by county records
Comparable Sales for 15613 S J Lawrence Rd
Address | Distance | Property Type | Sold Price | Sold Date | Bed | Bath | Sqft |
|---|---|---|---|---|---|---|---|
0.25 | Single-Family Home | $410,000 | 11/06/23 | 4 | 2 | 1,971 | |
0.19 | Single-Family Home | $370,000 | 07/10/23 | 3 | 2 | 1,366 | |
0.33 | Single-Family Home | $394,500 | 02/14/24 | 4 | 2 | 1,982 | |
0.19 | Single-Family Home | $407,499 | 09/07/23 | 4 | 3 | 2,015 | |
0.21 | Single-Family Home | $415,000 | 04/10/24 | 4 | 3 | 2,055 | |
0.34 | Single-Family Home | $352,000 | 12/12/23 | 3 | 2 | 1,371 | |
0.31 | Single-Family Home | $397,500 | 03/13/24 | 4 | 3 | 2,131 | |
0.31 | Single-Family Home | $410,000 | 09/28/23 | 4 | 3 | 2,024 | |
0.64 | Single-Family Home | $440,000 | 08/03/23 | 4 | 3 | 2,293 |
Assigned Schools
These are the assigned schools for 15613 S J Lawrence Rd.
- Southwest Middle School
- 6-8
- Public
- 1383 Students
2/10GreatSchools RatingParent Rating AverageBooo I don’t like this school and a lot of fittingOther Review2mo ago - River Gate Elementary
- K-5
- Public
- 691 Students
5/10GreatSchools RatingParent Rating AverageRivergate is WONDERFUL. I love the diversity and how many kids are native Spanish speakers, my child has gotten such an amazing early education. I’m 100% sure that’s why their test scores are not through the roof because the teachers work so hard to meet every student where they need to be met. The principal Ms. Johns is SUCH a special kind of person. With 800 kids she knows my child by name and always goes out of her way to say hello to both her and to me.Parent Review8mo ago - Palisades High School
- 9-11
- Public
N/AGreatSchools RatingParent Rating AverageGreat school with amazing infrastructure and overall facilitiesParent Review1mo ago - Check out schools near 15613 S J Lawrence Rd.
Check with the applicable school district prior to making a decision based on these schools. Learn more.
Neighborhood Overview
Neighborhood stats provided by third party data sources.
What Locals Say about Yorkshire
- William Privette
- Resident
- 3mo ago
"This is a great neighborhood for individuals or families. It’s quiet and the neighbors look out for each other. "
- Trulia User
- Resident
- 1y ago
"We really don’t have too many events. Rivergate shopping center is beautiful. Lake Wylie is close by."
- Trulia User
- Resident
- 2y ago
"Safety and great schools. The community is quiet and friendly. It’s not a lot of noise. Dog walkers pick up after the dogs with no problem. "
- Trulia User
- Resident
- 2y ago
"Like = lots of dogs around makes it feel welcome to have a dog Dislikes = people don’t let their dogs socialize with each other. People do NOT pick up their dog’s excrement. There’s poop everywhere. "
- Rex M.
- Prev. Resident
- 3y ago
"Great community pool, clubhouse, tennis courts, volley ball and childrens play area. Safe and friendly neighborhood with lots of community events."
- Brendaclark95
- Resident
- 4y ago
"We have lived here for almost a year and we love it. EVERYONE is super friendly! It’s a very diverse community."
- Ashley S.
- Resident
- 4y ago
"Everyone decorated their houses and keeps to themselves. Kids can play on the street. Lots of dogs being walked around. Quite little area. Not too crowded."
- Jessicamhargett
- Resident
- 4y ago
"I live near work. The commute downtown is long, but local stores are close to the area. Traffic can be a pain, but not bad."
- Wilsonc14747
- Resident
- 5y ago
"people are nice but cautious here, due to the many schools around, traffic can be difficult, especially during rush hour..."
- Woody038
- Resident
- 5y ago
"I live in Walker's Creek and I have never lived in such a wonderful neighborhood. Neighbors all look out for each other and we all feel very safe."
- Rex M.
- 10y ago
"Lived there for 7 years! Green belts and walking trails, community pool and tennis courts all make Yorkshire a great place for young families and retirees. It's also just a few minutes away from recreational opportuinities at Lake Wiley, Carowinds and McDowell Nature Preserve. "
LGBTQ Local Legal Protections
LGBTQ Local Legal Protections

Based on information submitted to the MLS GRID as of 2024-01-24 10:55:15 PST. All data is obtained from various sources and may not have been verified by broker or MLS GRID. Supplied Open House Information is subject to change without notice. All information should be independently reviewed and verified for accuracy. Properties may or may not be listed by the office/agent presenting the information. Some IDX listings have been excluded from this website. Click here for more information
The Listing Brokerage’s offer of compensation is made only to participants of the MLS where the listing is filed and to participants of an MLS subject to a data-access agreement with Canopy MLS.
The Listing Brokerage’s offer of compensation is made only to participants of the MLS where the listing is filed and to participants of an MLS subject to a data-access agreement with Canopy MLS.
Homes for Rent Near 15613 S J Lawrence Rd
Skip to last item
Skip to first item
Off Market Homes Near 15613 S J Lawrence Rd
Skip to last item
- Assist2sell Buyers & Sellers 1st Choice LLC
- See more homes for sale inCharlotteTake a look
Skip to first item
15613 S J Lawrence Rd, Charlotte, NC 28273 is a 4 bedroom, 2 bathroom, 1,564 sqft single-family home built in 1966. 15613 S J Lawrence Rd is located in Yorkshire, Charlotte. This property is not currently available for sale. 15613 S J Lawrence Rd was last sold on Apr 28, 2023 for $370,000 (1% lower than the asking price of $375,000). The current Trulia Estimate for 15613 S J Lawrence Rd is $397,100.
